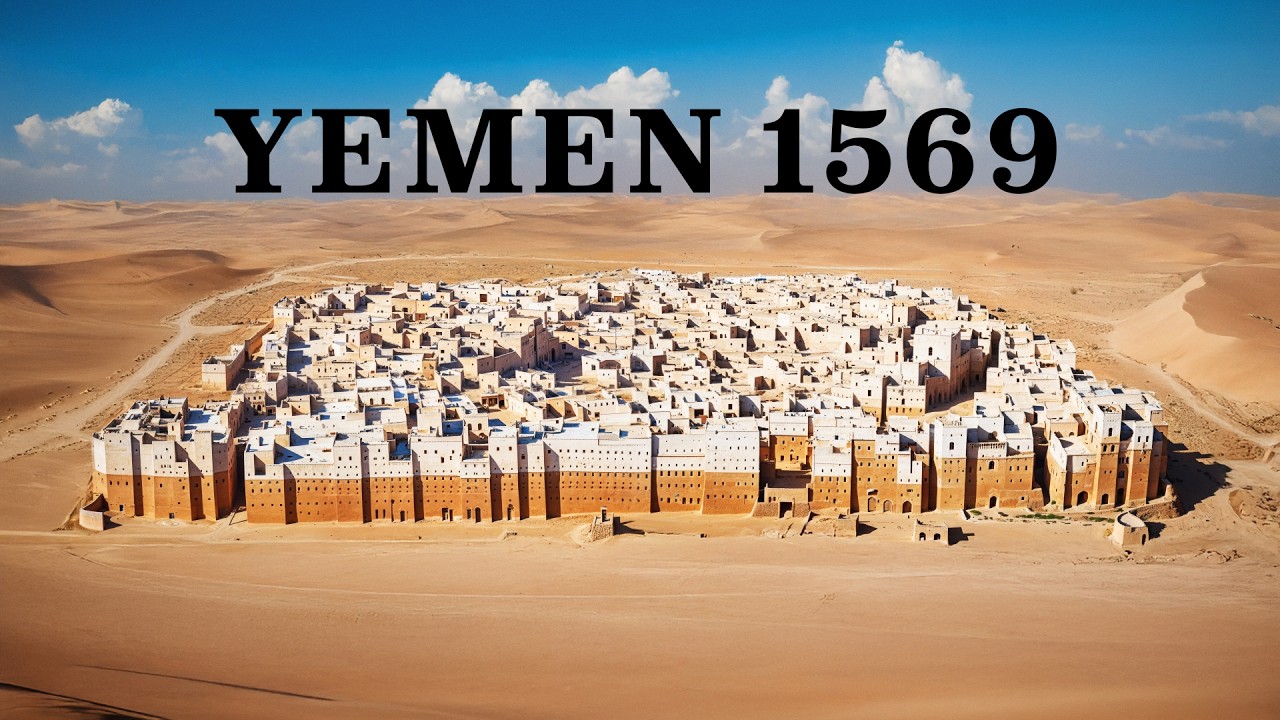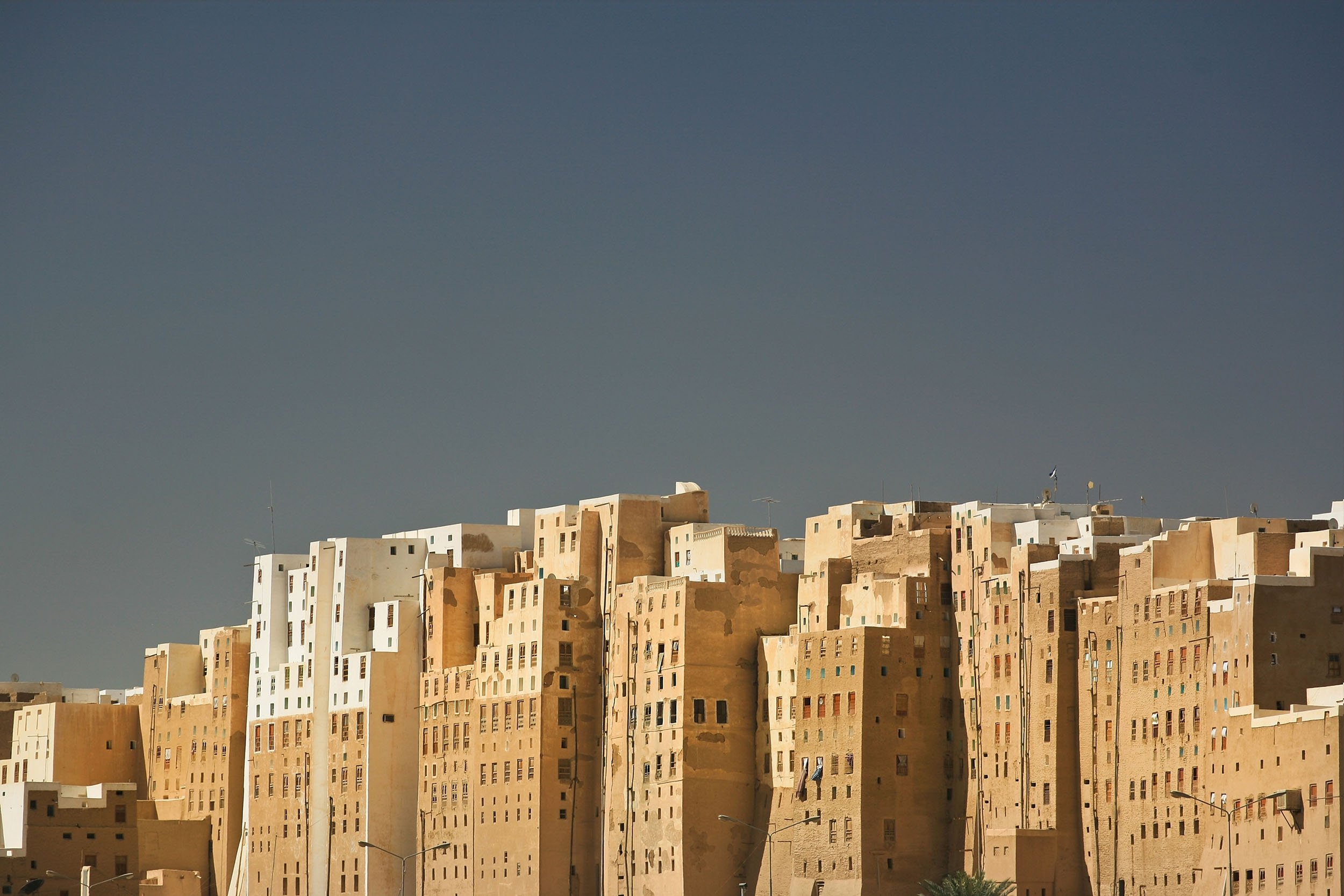Who Built These Ancient Skyscrapers?

Shibam, a historic city in Yemen, is famous for its towering mud skyscrapers, making it one of the oldest examples of urban vertical architecture in the world. These buildings, some reaching up to 11 stories, are constructed entirely from mud bricks, a material that has been used for centuries in the region. The city’s population of 7,000 people lives in an area of only 330 by 240 meters, making it one of the densest cities in the world. The unusual height of the buildings, especially compared to surrounding mud-brick cities, has always intrigued historians and architects alike.
The city’s location in the desert is particularly unique. Shibam sits within the Wadi Hadramout, a valley that provides access to water, which is vital for life in this arid region. The wadi is a riverbed that remains dry for most of the year but becomes a water source during the rainy season, allowing for irrigation and drinking water. This strategic location made Shibam a central stop in ancient trade networks, where spices and incense were traded between Africa, the Middle East, and India.
Shibam’s origins date back over 2,000 years, with construction of tower houses beginning during the Roman Empire. The city’s towers were built in a compact space, with 500 houses closely packed together on an elevated mound to protect the inhabitants from floods and potential invasions. The height of these buildings became essential after catastrophic floods in 1298 and 1532, which destroyed large sections of the city. Since then, the people of Shibam built exclusively on the high ground to protect themselves from future flooding.

The construction method used in Shibam is a testament to the adaptability of its people. Due to the lack of available wood and the harsh climate, builders mix local materials—sandy soil, clay, and straw—to make the bricks, which dry in the sun. Each day, 16 workers can produce 8,000 bricks.
The walls of the buildings are designed to support their considerable weight, with foundations being wider and the walls tapering as they rise. The buildings are then covered with mud plaster, and the upper floors are often coated in white lime plaster, which is not only decorative but also helps protect the buildings from rain and heat.
Inside the buildings, the floors serve specific functions. The ground floor is typically used for storage or commercial purposes, while the first floor houses animals. The second floor is for men and formal gatherings, while the third floor is reserved for women and the family’s living areas, including the kitchen.
The upper floors are used for sleeping arrangements. This specialized use of space helps accommodate the needs of the tight-knit community while maintaining a high level of privacy and security.
Despite the city’s ancient roots, Shibam faces modern challenges. In 2008, a cyclone caused significant flooding, and in 2009, violence from the ongoing conflict in Yemen threatened the area. However, the city’s age-old building methods helped protect it from catastrophic damage during natural disasters. Shibam’s continued survival amid Yemen’s turmoil is a testament to the resilience of its people, who maintain a strong sense of community and pride in their heritage.
Today, Shibam stands as a UNESCO World Heritage site, recognized for its unique architecture and cultural significance. The city’s design reflects human ingenuity, adapting to the environment and climate rather than forcing the environment to fit the buildings. It is a remarkable example of how humans can thrive in harsh conditions by utilizing local resources and maintaining ancient traditions.








